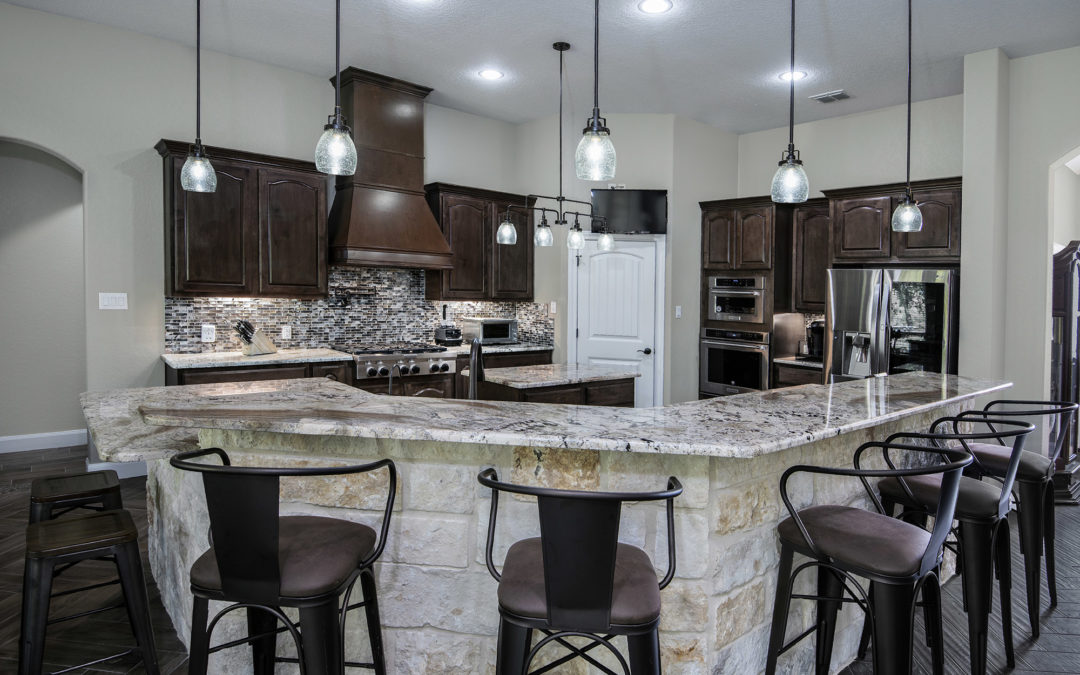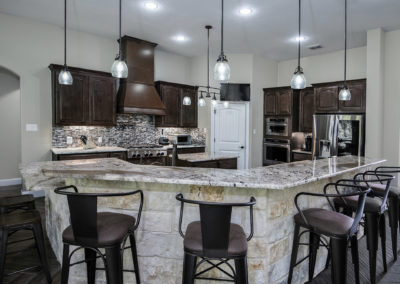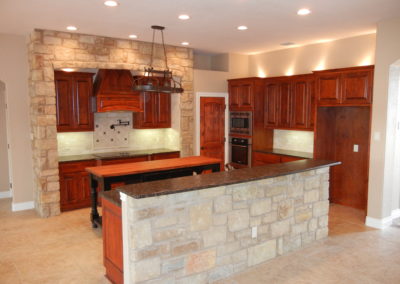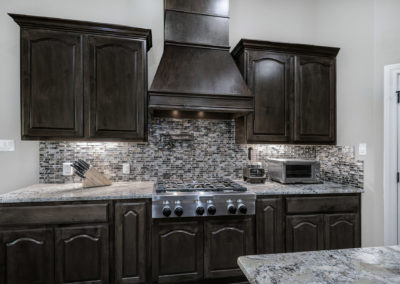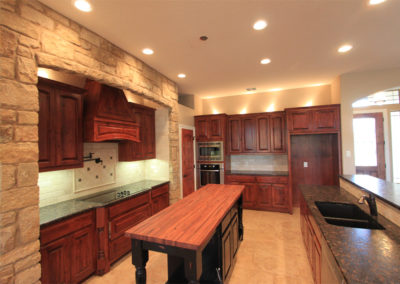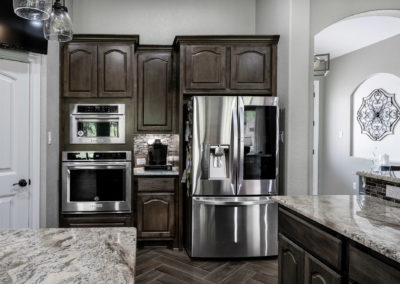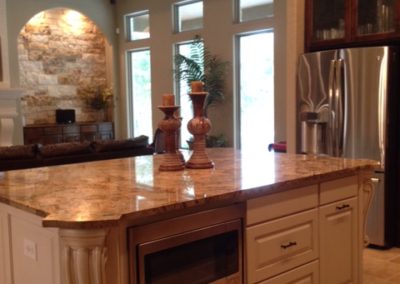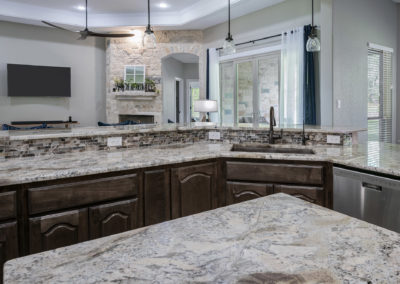The kitchen is generally considered the most important room in the house. Both in terms of functionality and resale value you will want to pay special attention here when you design your new custom home. The kitchen is often the hub of activity – the center of the home where everyone passes through or gathers. The entire family enjoys a well-designed kitchen, not just once a day, but several times every single day. This is the one room you want to get right in terms of function, organization, and aesthetics.
Chris Matthews Custom Homes can help you design and build a spectacular kitchen for your whole family to enjoy. Here are some of the important aspects of a well-designed kitchen to consider these kitchen essentials:
SIZE MATTERS
You rarely hear anyone say a kitchen is too big or has too many kitchen cabinets. On the other hand, lots of people say they wish they had more room in the kitchen. What you are trying to achieve is maximum function – a place for everything that is easily accessible. Hire an experienced, competent kitchen designer to help plan your kitchen – it’s a great investment.
THE KITCHEN TRIANGLE
To maximize a kitchen’s function, the work triangle has become the standard. Architects and designers developed the concept with small spaces in mind, but it clearly works in any kitchen. The work triangle arranges the sink, stove and refrigerator close together to keep movement at a minimum and to maintain an efficient, convenient workflow. Of course, every person is different and there is no absolute right or wrong way to design the kitchen space. If a triangle does not seem feasible, don’t force it.
ALL ABOUT APPLIANCES
There are so many wonderful options available today, and more come on the market each year. Don’t skimp here. You don’t have to purchase the absolute top of the line, but good quality appliances help sell homes. It’s becoming very popular to have two or more dishwashers. Often, the cost of an additional dishwasher is only slightly more than the cost of the additional cabinetry it replaces. In order to make the most important room in your house spectacular, consider adding some other features: warming drawers, double ovens, convection microwaves, pot-fillers, elevated dishwashers for easy access, instant hot-water dispensers, and purified water faucets.
THE ISLAND OF GREATNESS
Most captivating kitchens have an exceptional island planned. One of the advantages to an island is a great staging area that allows you to effectively work close to your kitchen sink, cook top, and refrigeration. In designing your island, make sure the size commensurate with the size of your kitchen and be careful not to “squeeze in an island”’ as an afterthought. This is commonly done if your island space is not well planned. A good minimum distance for traffic on all sides of the island is 42 inches, but 48 inches is preferred. Anything greater than 48 inches requires additional steps to walk from one counter area to another. The island is a great place to prepare food and adding a vegetable sink with a disposal is very helpful in this location. This allows you an open counter space for prep work and you can easily wash your vegetables and dispose of peelings right there. A great kitchen island can also be designed with a seating area that allows your guests or family to hang out at the island while the cook of the home is preparing food.
This is great for conversation and welcomes people or guests into your space without having them in your way or under your feet. It is not recommended to put your cook top on the island because friends or family could accidentally touch a hot surface or be splattered with grease or cooking oil. In addition, your island is accessible from four sides. If you’re cooking with frying pans or pots, it’s easy for small children or guests to accidentally bump into them.
It is very common today to design your island to look like a custom piece of furniture. This can be done by a competent cabinet company and often includes a wood species and color tone that is different from the cabinets in the main part of pour kitchen. This is also a place to consider spending a little bit more money on details that include, but not limited to, custom corbels, custom legs, areas for display and custom carvings, just to name a few. Your great island is an opportunity to highlight a different color or species of granite with custom edges, or introduce a countertop such as a wood butcher block type or exotic granite that may be cost prohibitive for the other countertops in your kitchen or in your home.
PANTRY
Try and include a walk-in pantry that has room for everything you don’t need to have right in the kitchen. This can include grocery items, bulky appliances, a second refrigerator, and possibly a small island table for unpacking groceries.
LIGHTING
Having multiple lighting options makes it easy to change the mood of the room depending on the occasion. By changing just the lighting you can create a whole new feel. Here’s a simple analogy. Susan has a wonderful, basic, elegant black dress she sometimes wears with a string of pearls and dressy shoes – perfect for an elegant evening. Other times she takes the same basic dress, adds some colorful costume jewelry and simple shoes, and she’s ready for a comfortable, more casual evening. Same dress – different accessories. The same analogy works with a kitchen. Different lighting can take the same basic room and create a totally different effect. Breakfast, lunch, dinner, entertaining, romantic moment – all can call for different lighting effects. If you do a lot of formal entertaining and like elegance, you may want chandeliers.
Of course, we always want to achieve function first, so include under-cabinet lighting for the work surface. You’ll use that every day. Under cabinet lighting can either be fluorescent or the newer LED (light-emitting diode) lights. LED lights use less electricity and rarely burn out. If you’re looking for highly efficient lights, this may be a good option. Ask a lighting specialist to help you with these options.
Recessed cans are good for extra light when someone is doing homework while sitting at the island or the kitchen table. Use your decorative fixtures and chandeliers for entertaining, or when you just want to create ambiance. Lights over the hood and over the sink are important, so pay special attention to these high use areas.
Accent detail lighting can be created by placing lighting inside cabinets that have opaque glass or seeded glass fronts. This is a great way to create a soft feeling in the kitchen. If you place light in front of the cabinet, don’t forget to change the shelves to glass or wood frame with glass insert; otherwise, your light will stop at the top shelf.
UPLIGHTING ABOVE CABINETS
A great way to create an ambiance in your kitchen is to place lights above the cabinets that would cast a soft glow on the wall and ceiling. This can be done inexpensively and no one will see the type of lighting that will be used in this area. A simple, soft glow fluorescent is a great way to inexpensively create this look.
If you are looking for a custom home builder in the La Vernia, Atkins, Floresville, Marion, Schertz and surrounding areas, who can help you design and build the home perfect for your lifestyle, contact Chris Matthews Custom Homes to schedule a builder interview. (210) 287.4220

